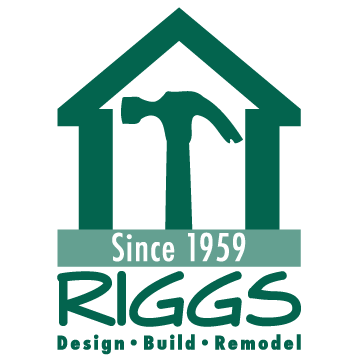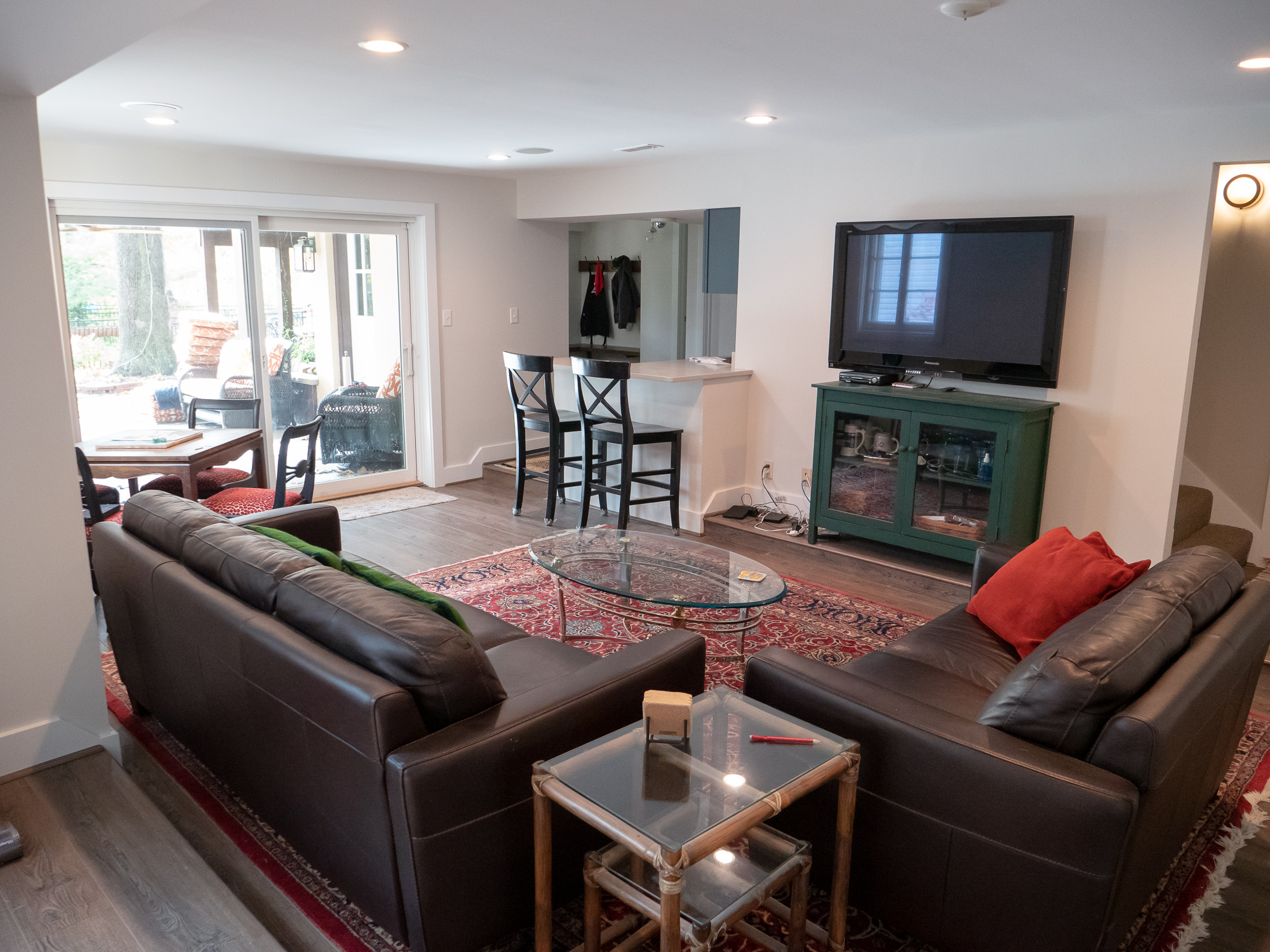As a company that’s been in business since 1959, RIGGS is proud of the fact that we have many repeat clients for whom we’ve done multiple projects over the years. Sometimes that means we’re remodeling a home (or even a specific room) that we remodeled many years ago to either address the client’s changing needs, or make updates to modernize the space. In this particular case, we worked with this existing client to re-think the layout of their 1920’s Kirkwood Home – a home in which we’d previously remodeled the kitchen and other areas. We helped them consider how they truly wanted to live in, and use, their space today, and explored what would bring them the most enjoyment from their home.
Re-Designing the Space
As we talked with the client, we quickly identified their desire to bring more light and openness to the home’s main living areas, something that’s not typical in a 1920’s Tudor-Style home. Our original remodel of the home came at a time when their children were young and living at home. Today, as empty nesters, the client wanted to use the space differently. They openly shared their goals of having more space, improving the flow, and incorporating the outdoors into their home. Having worked with RIGGS on multiple projects in the past, they knew they could trust our proposed solutions and welcomed our ideas.
The first idea was a big one. As we examined the layout, we recognized that the kitchen was simply not in an ideal location for how the clients wanted to live and entertain. When the children lived at home, it served them well, but today’s needs called for a different solution. Our suggestion was to move it to the other side of the house where it would find itself in the heart of the action for entertaining. Once that was agreed upon, we suggested a series of modifications to the main floor layout, including the removal of walls to brighten the space and improve flow, as well as building a new bathroom and entry area to serve the backyard pool.
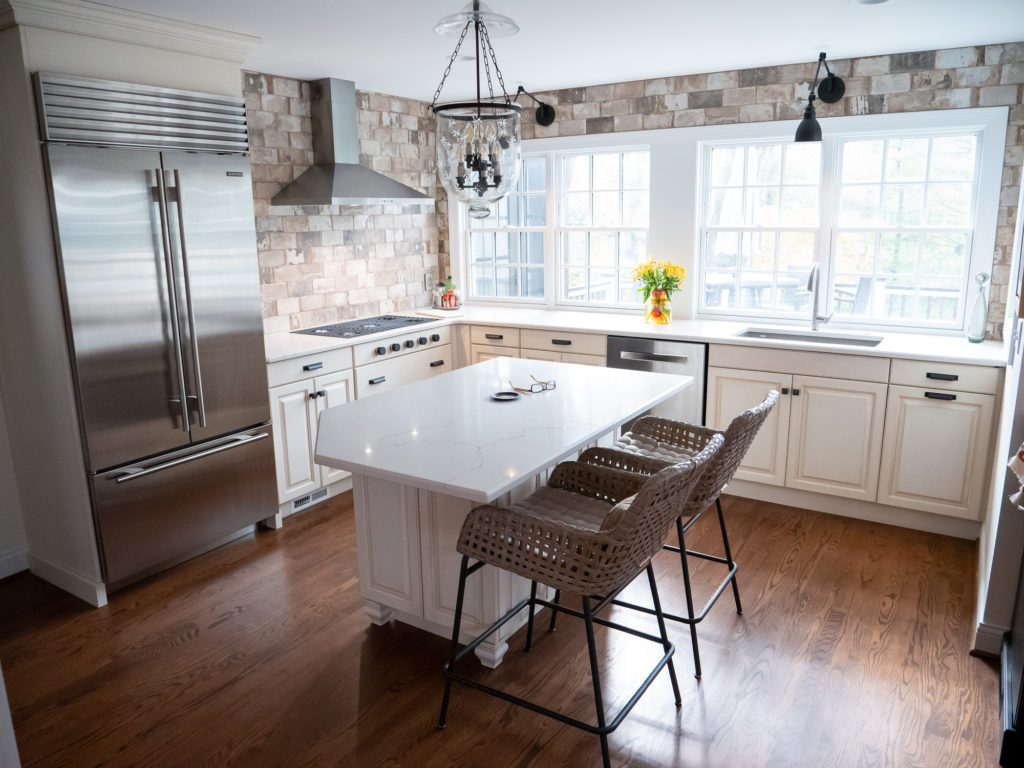
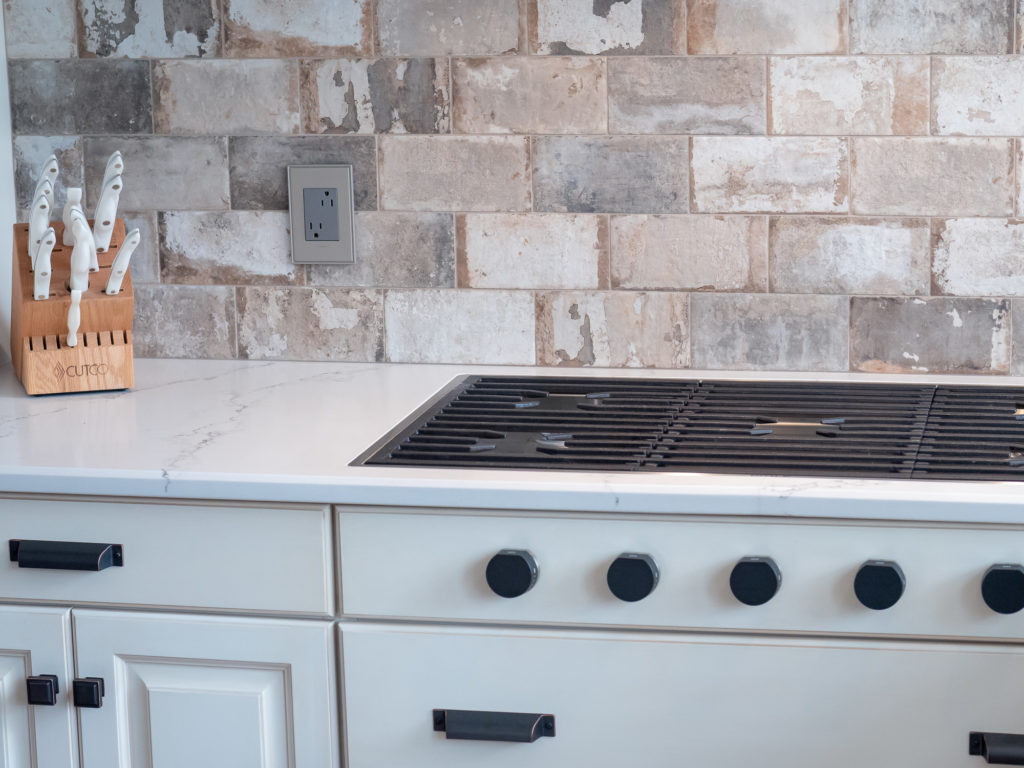
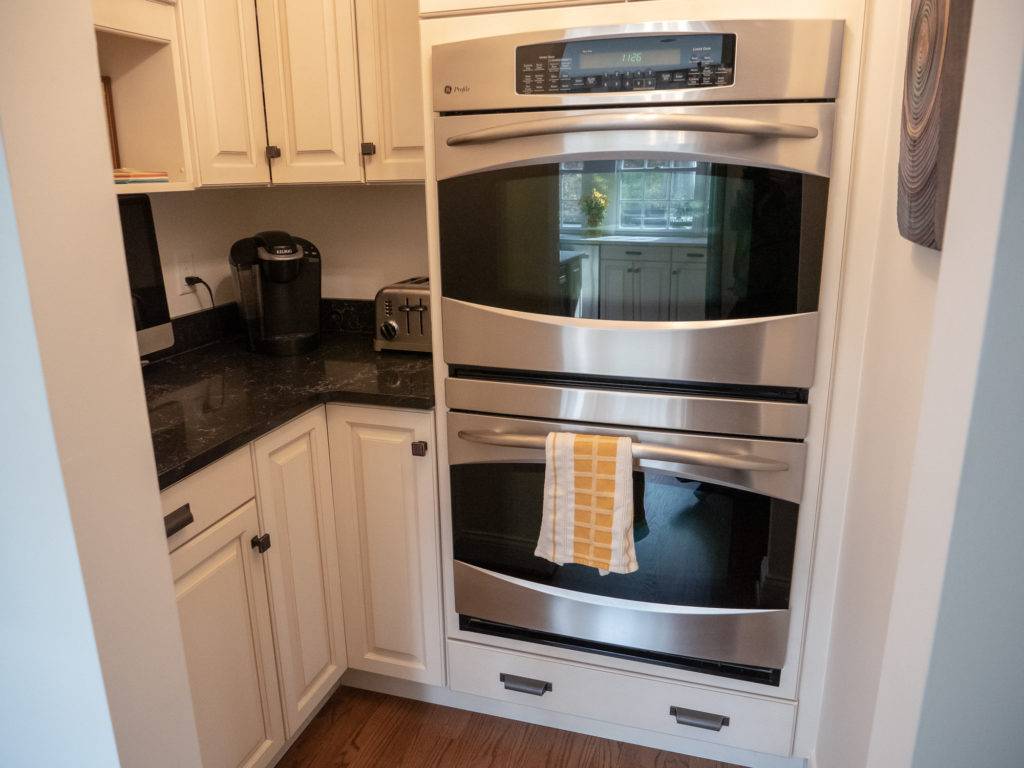
The Kitchen Remodel
A larger, light and airy new kitchen was created for the home, featuring a wall of windows to allow the client a full view of their property, as well as a simplification of the space for a more open feel. No wall cabinets were included in the design, which initially was difficult for the clients to understand. We alleviated their concerns by adding a butler’s pantry to maximize storage and house their double oven, a beloved appliance they wanted to keep, but for which there was little wall space in the main kitchen area. They were pleased that the design gave them everything they were asking for.
Existing cabinetry was used, while unique and beautiful tile was installed on the walls. A custom cabinet was designed for the end of the island to house dishes and glassware traditionally stored in wall cabinets, providing further confidence to the client that the removal of wall cabinets was realistic. The installation of additional windows maximized the light coming in to the space. All of these details worked together to create the modern and open feel that the clients dreamed of.
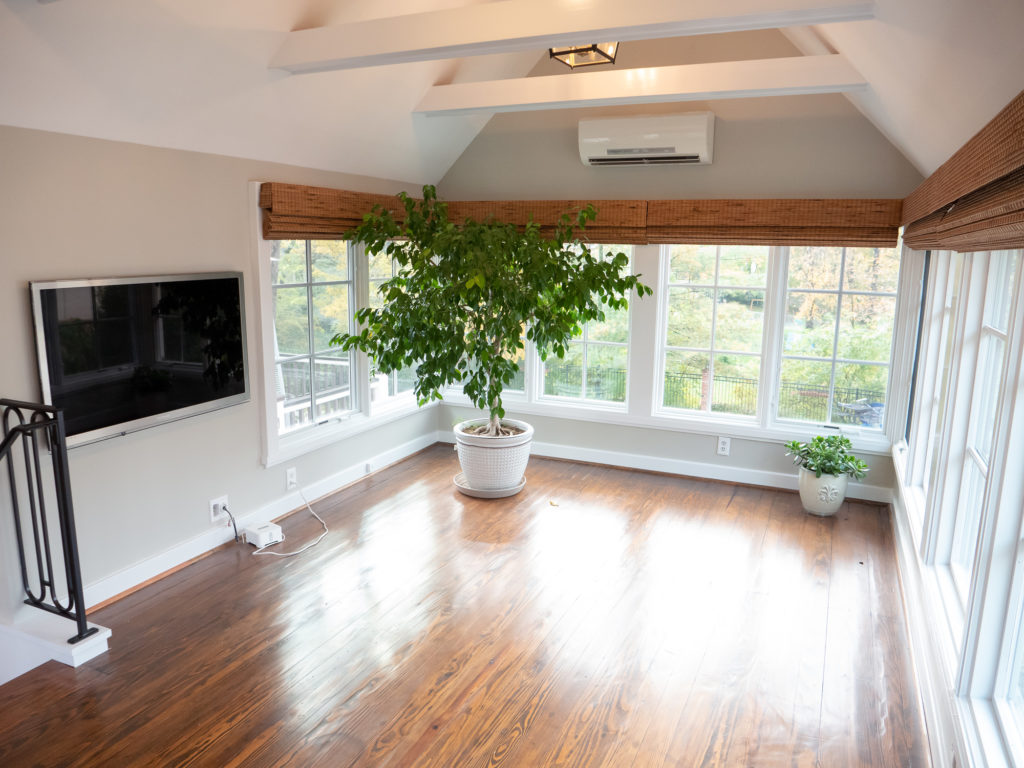
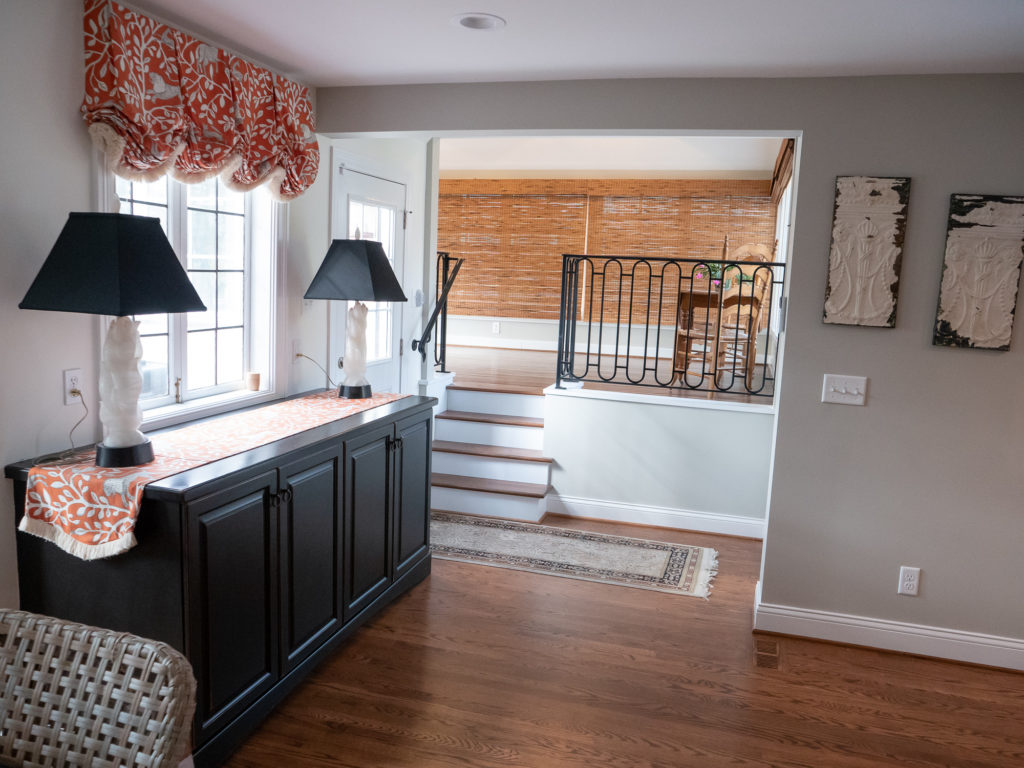
The Home “Remix”
In addition to the relocation and remodeling of the kitchen, this project also included the removal of many walls to open the flow of the home and create more usable, connected space. Areas that were part of this phase of the remodel included the home office, dining room and a loft area that the clients lovingly refer to as “the tree house.” Opening up the tree house created a family room, allowing the client to relocate the television from the formal living room and into this more casual space. A new office space was also created, while the former home office space was transformed into a new dining room by enlarging the opening, now designed to match the beautiful arched openings throughout the home.
These spaces, among others in the home which often were ignored, are now functional, connected and used by the client on a daily basis.
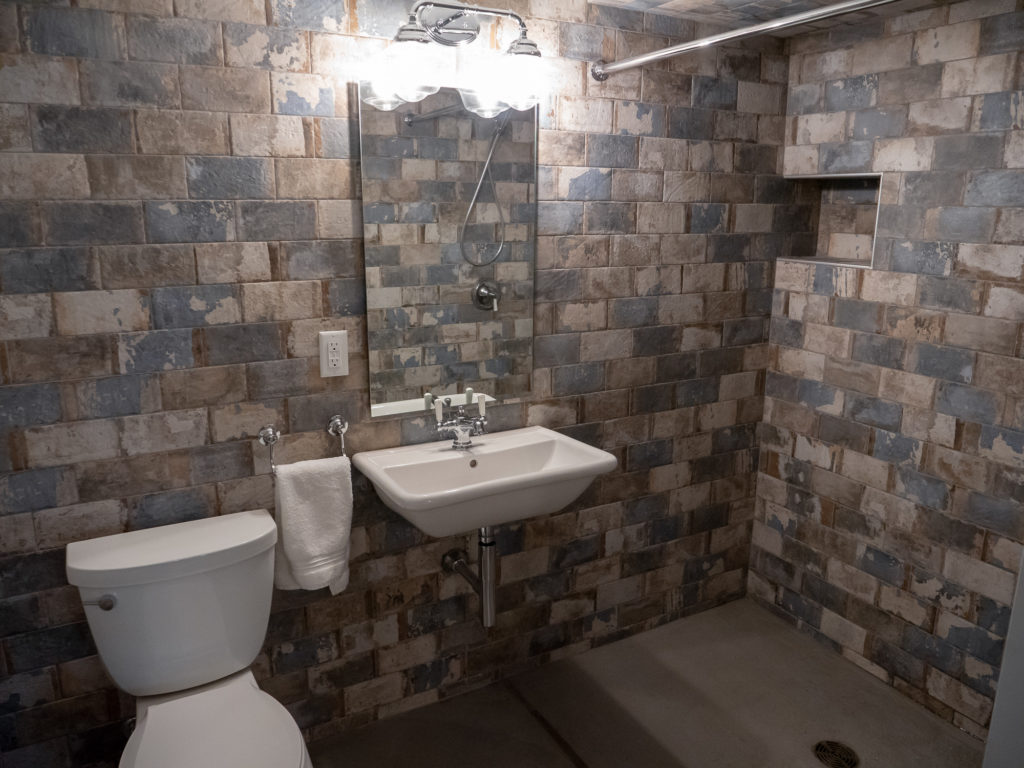
The Bathroom Remodel
The property features a large pool in the backyard, so the clients wanted to create an entry area and bathroom that would be accessible to visitors of the pool. We designed a simple yet striking fully tiled bathroom that would stand up to the wet feet and swimsuits that the room was sure to welcome. The entry area serves as an indoor “pool house” right in their own basement, serving as the perfect changing room, providing guests a great place to hang towels, kick off their flip flops, and store other pool toys and accessories. The creation of this space allowed the homeowners the functionality of a full pool house, eliminating the need to build a standalone, outdoor structure to serve this purpose.
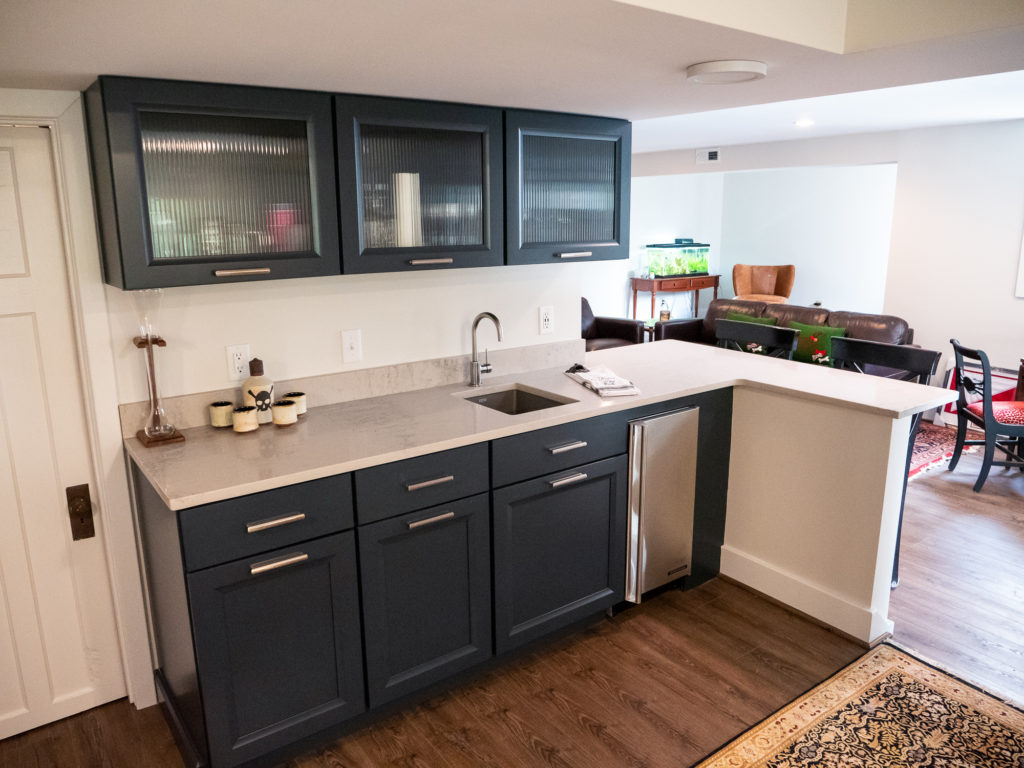
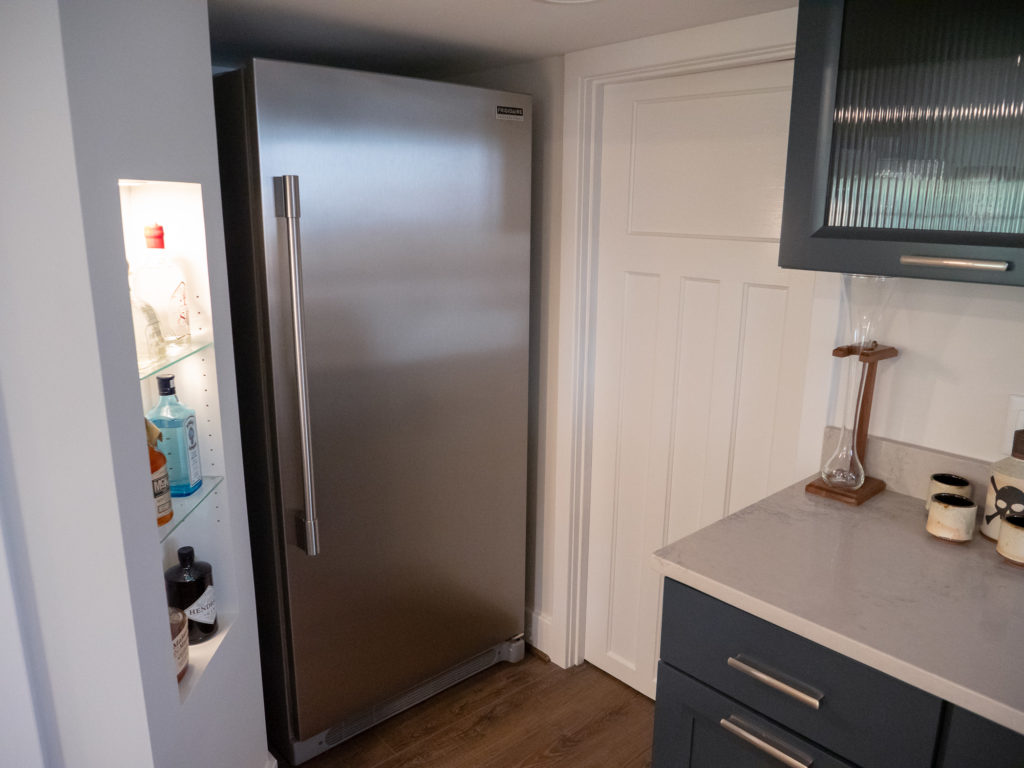
The Basement Remodel
As is the case with many older homes, the basement had low ceilings and space that wasn’t ideal for use by the client, most notably, the man of the house who sought a space that would function well for his daily activities of watching sports, caring for the family dog, and outdoor grilling.
To address his needs, we opened up the space, raising the original ceiling as much as possible. We went on to remodel the bar area to create a mini-kitchenette, and designed the space with an open, more modern feel to replace to existing 1950’s style that had previously been in place.
The client also expressed his desire for the lower level space to flow seamlessly into the outdoors. We achieved this through the installation of an 8-foot sliding patio door which opens onto a large outside living area featuring an outdoor kitchen and television.
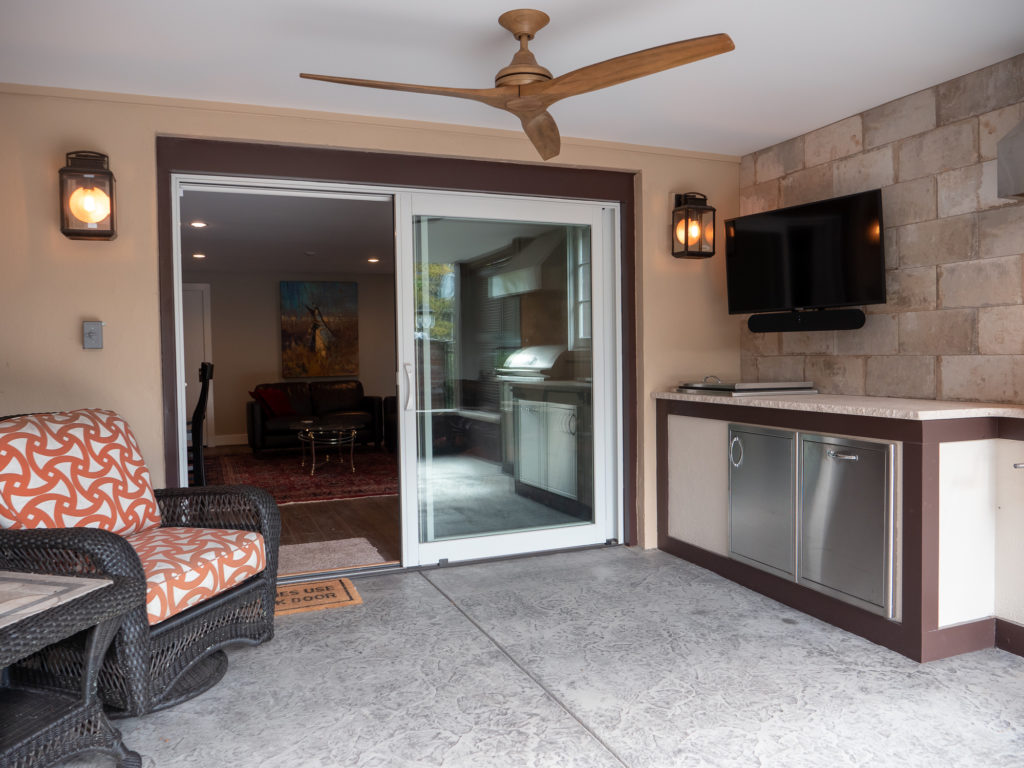
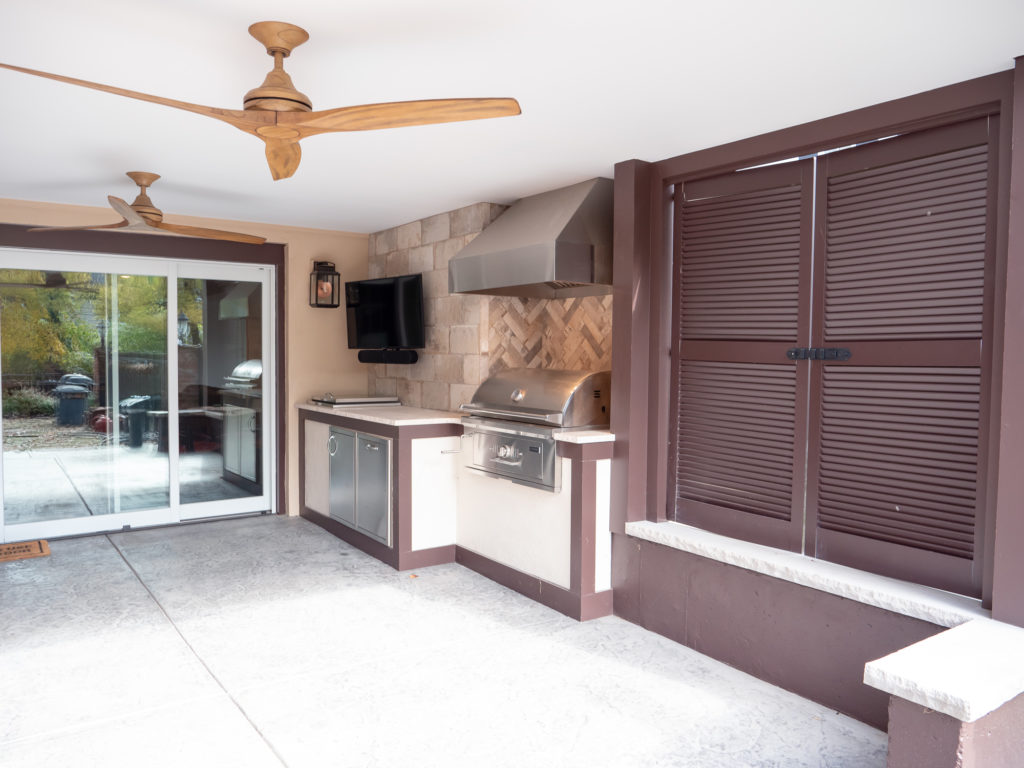
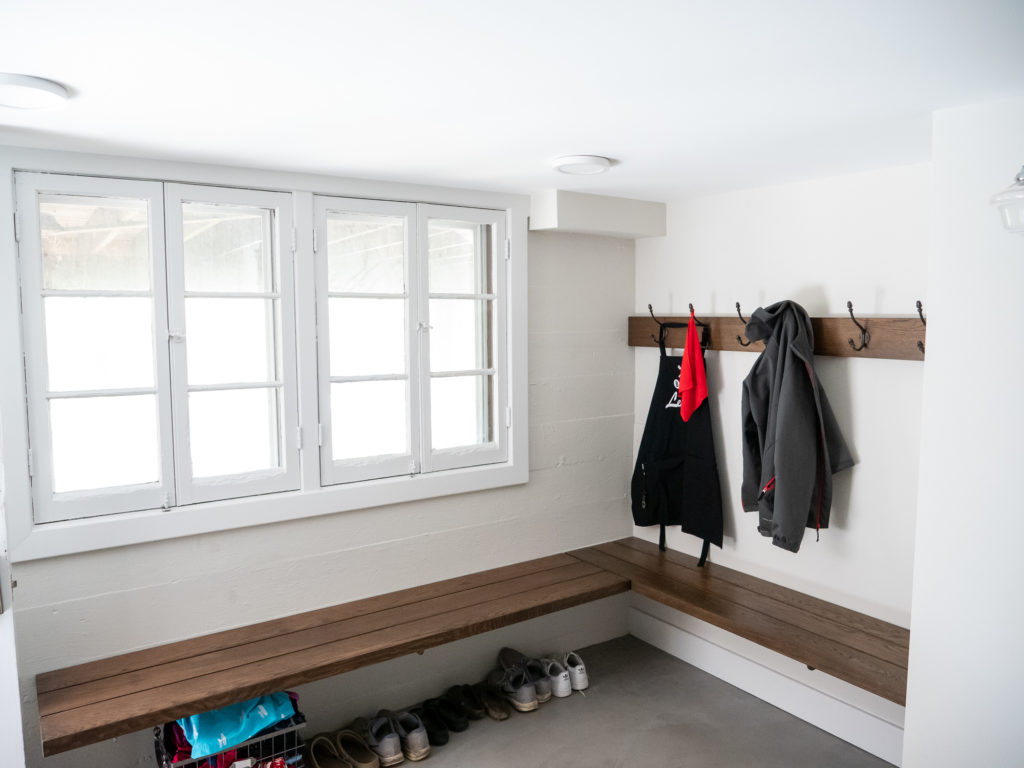
The Results
The client couldn’t be more pleased with the work we performed on their whole house remodel. All rooms in the home welcome more light, and rooms that previously went unused are now seeing daily activity and purpose. The flow of the home is now perfect for entertaining, something the clients love to do. The client can serve outdoor guests directly through her kitchen windows. The opening of the interior space created improved sight lines throughout the home, bringing the outdoors and the pool area in view and making the outdoor spaces feel closer.
Visitors to the home, including their grown children, are enjoying the home in new ways and making new memories along the way.
