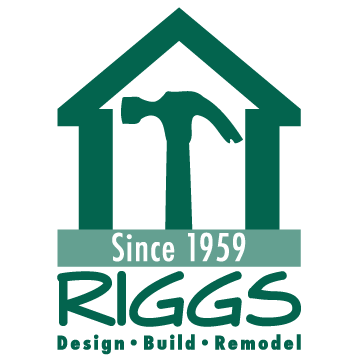Beautiful Kitchen Design – Function for the Whole Family
A family home is always one that’s bustling with activity – from schoolwork and special projects to sports, friends and fun! So when Riggs began planning a kitchen remodel with this South County family, we were sure to keep the whole family in mind. But who ever said that family friendly couldn’t be beautiful? We tossed that thought right out the window and created an elegant space with plenty of custom cabinetry for storage, expansive granite countertops, lots of workspace, and a homework station for two built right in. This newly remodeled kitchen also features a large island with sink, dishwasher, and a breakfast bar for a quick meal or a great, informal gathering spot. The wetbar and butler’s pantry area provide even more storage and workspace, a second sink, ice maker, wine cooler, and room for all of the tools, accessories and spirits needed for entertaining. The eat-in dining and living area are surrounded my large walls of windows, offering the perfect place to relax and gather.
Just off the kitchen, you’ll find a mudroom with even more workspace and built-in lockers for every member of the family to drop their coats, bags, shoes, gear, or whatever made its way home that day. And when it’s time to pack up for the day ahead, everyone knows just where to find their belongings.
This house is bustling with activity, but with a great remodeling plan focused on function and lifestyle, the Riggs team was able to create a hub in this home’s kitchen and mudroom that gave the organization they need to tackle whatever the busy day brings.





