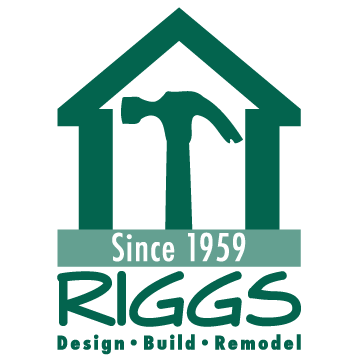People often asked me, “What was your favorite kitchen/bath remodeling project”? I think they are always surprised by my answer because it isn’t about the biggest, fanciest or most costly job I’ve ever done but a decent sized kitchen project we did back in 1998. That was when I realized the value of a good kitchen and bath designer. Becky Fisk did the design for us and she turned a very average kitchen/breakfast room space into my client’s dream of work space efficiency and beauty.
The house was average in size and appearance but the people who lived there were anything but! Becky and my clients hit it off immediately because Becky was smart enough to listen to what they wanted instead of coming in with pre-conceived notions of what she thought they would want and afford. She also realized the husband was just as involved as the wife in the planning of the kitchen and he loved to cook as well!
What took place over the next few weeks was absolute magic! My clients had a good idea of what they wanted and were able to communicate that to Becky. Becky was tuned in to them so their dreams and her imagination and knowledge flowed together to create the best kitchen layout I’ve ever seen. It was full of creative ideas and little amenities that would make any homeowner/chef gush with excitement.
Have you ever been to a party where everyone was gathered in the kitchen standing around talking and the host(ess) had to shoo everyone out so they could prepare hors d’oeuvres? The working space in this kitchen was integral to the rest of the kitchen and the kitchen was integral to the main living space on the first floor. No matter where you were during their parties, you were connected to the kitchen and as the host(ess) you got to enjoy the party because you were right in the middle of it!
What made this kitchen so special were the island cabinets that created a “barrier” around the working space yet still invited people in. While working in the kitchen, the cook could still be involved in the rest of the living area yet be free to stay within the working kitchen. There were many more cabinets along the perimeter of the kitchen and the refrigerator was right along the edge of the “barrier” so it was accessible to the cook and everyone else. The curved island has a bar top counter with stools for socializing and eating and there is a large breakfast table as well. The entire layout is comfortable and inviting for everyone. It has all the right features such as a hanging pot rack and double ovens, yet for the person doing the cooking everything is at their fingertips.
Of course, having such wonderful clients makes any project more enjoyable and we’ve certainly had our share of them. We’ve since updated the tops, fixtures and appliances in this kitchen but the cabinets are classic and timeless so this kitchen collaboration between RIGGS Company & Design, Becky Fisk and our clients will be enjoyed for many years.





